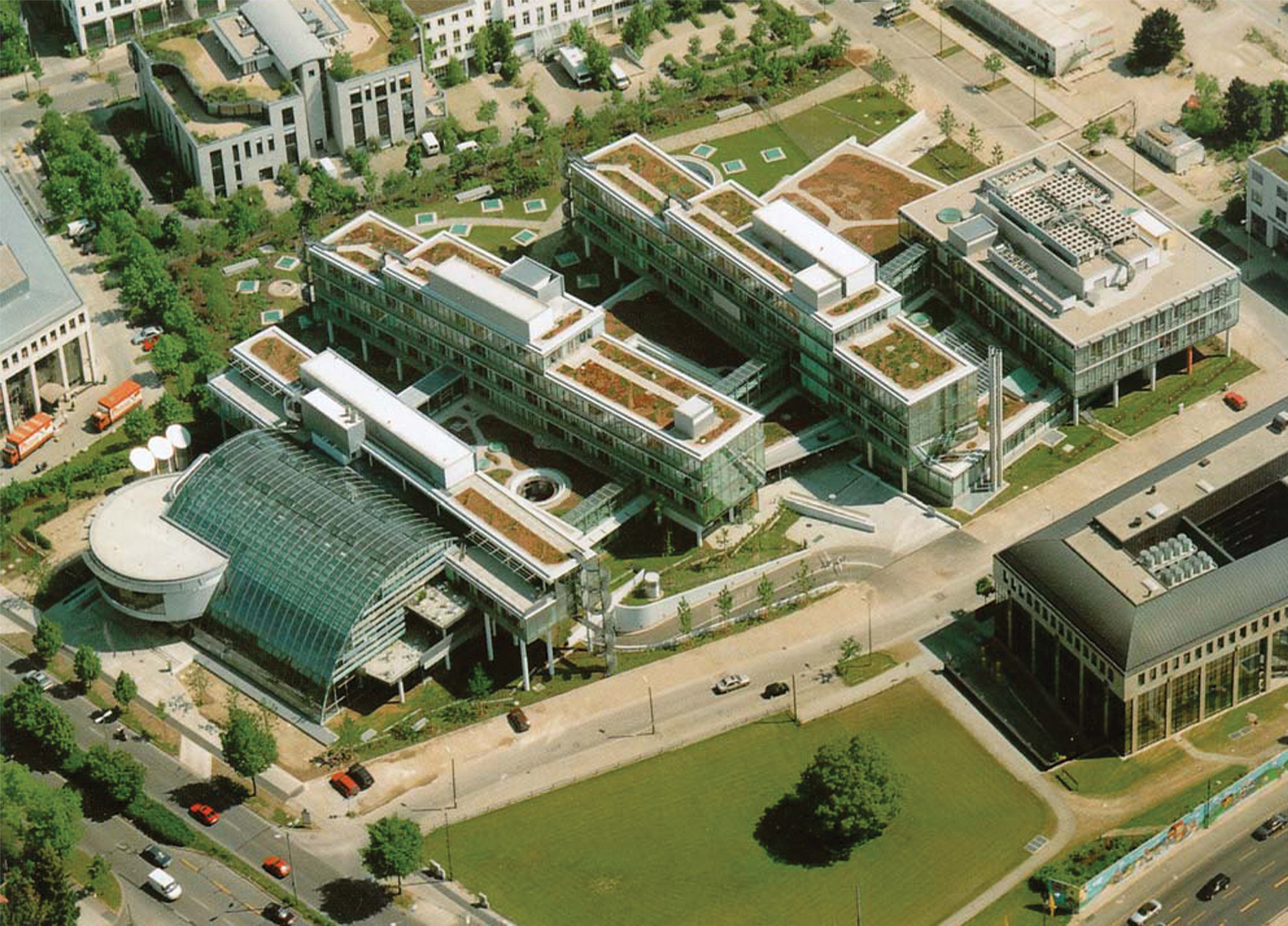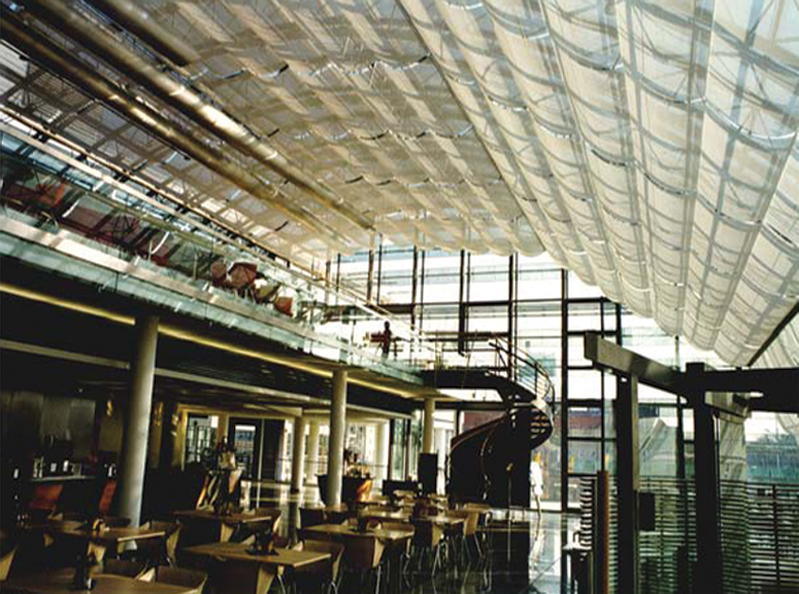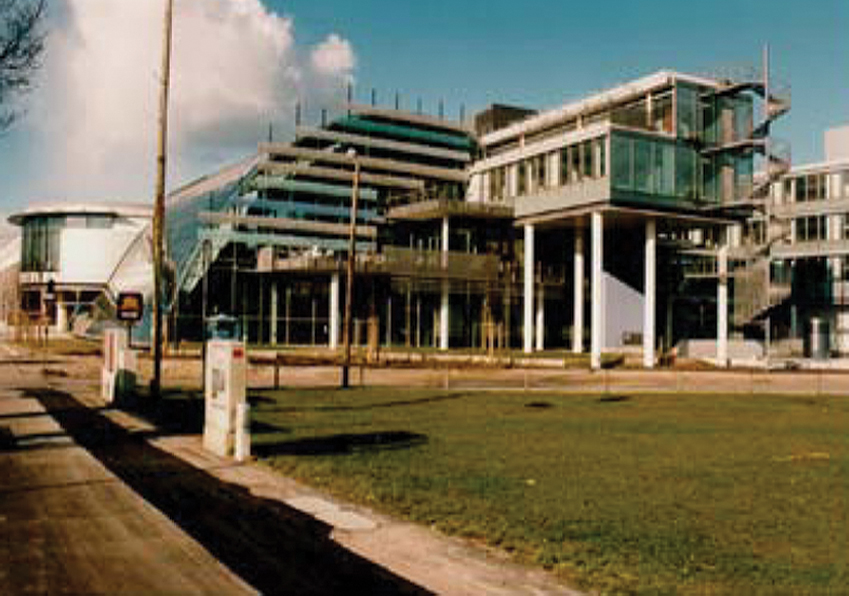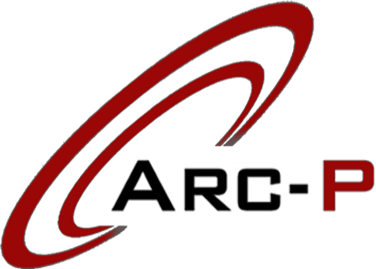GERMANY- Central Bank Bavaria



Project information
2000
STATE CETRAL BANK OF BAVARIA
Munich, Germany
Client: Bayerische Landeszentralbank
GFA 35.000 m2
Design, and Construction Management
For Dyckerhoff & Widmann
Design and construction management of the main hall, the curved glass building with its unique transparent flexible glass roof structure. The objective was to create a fully electronic and censored sun screening and air controlled structure to avoid the building up of high temperature which could reach severe temperature degrees in summer because of the curved form of the top glass structure.
The logistic planning of bringing in and erecting the huge sun shades and interior elements of this building after closing the facade was successfully achieved.
